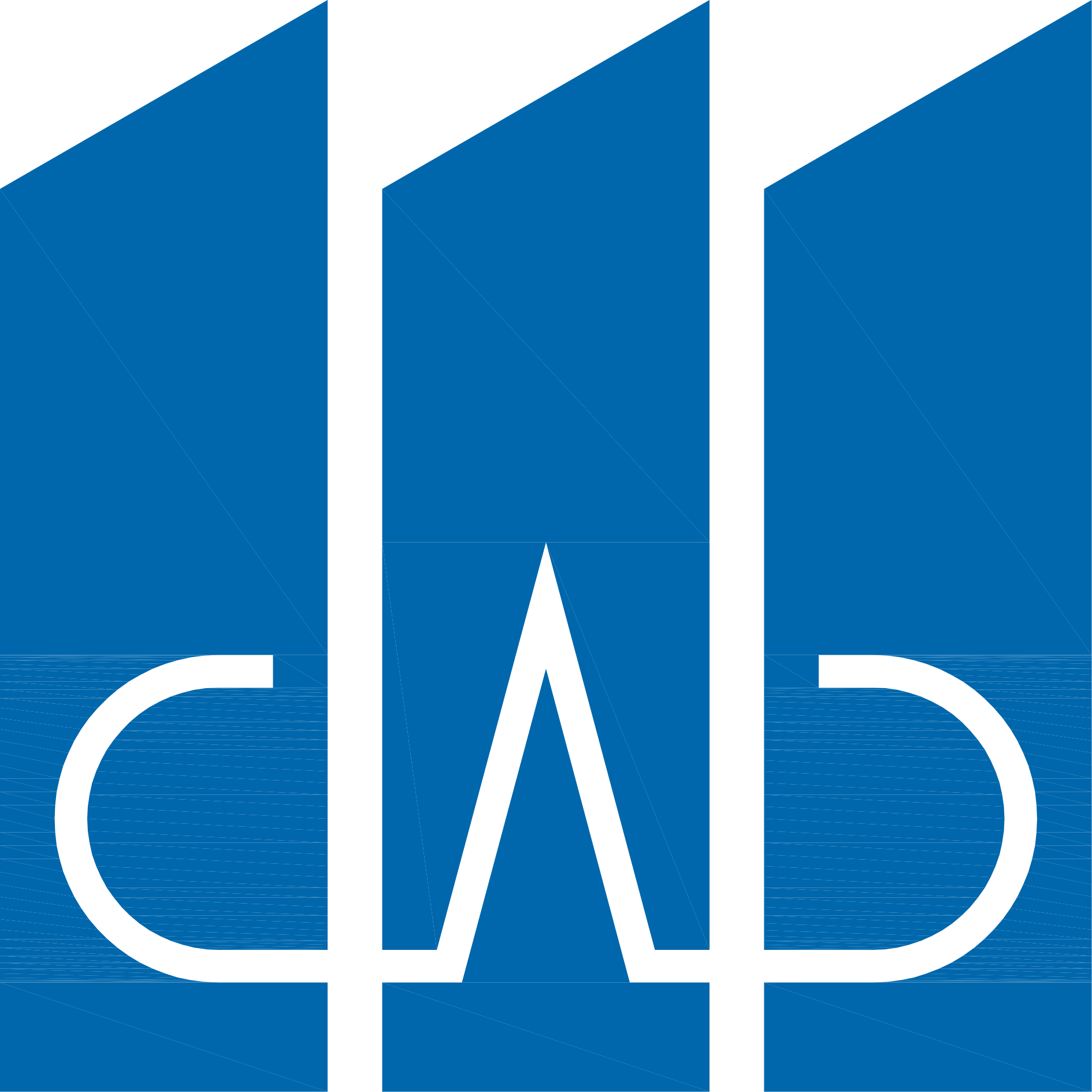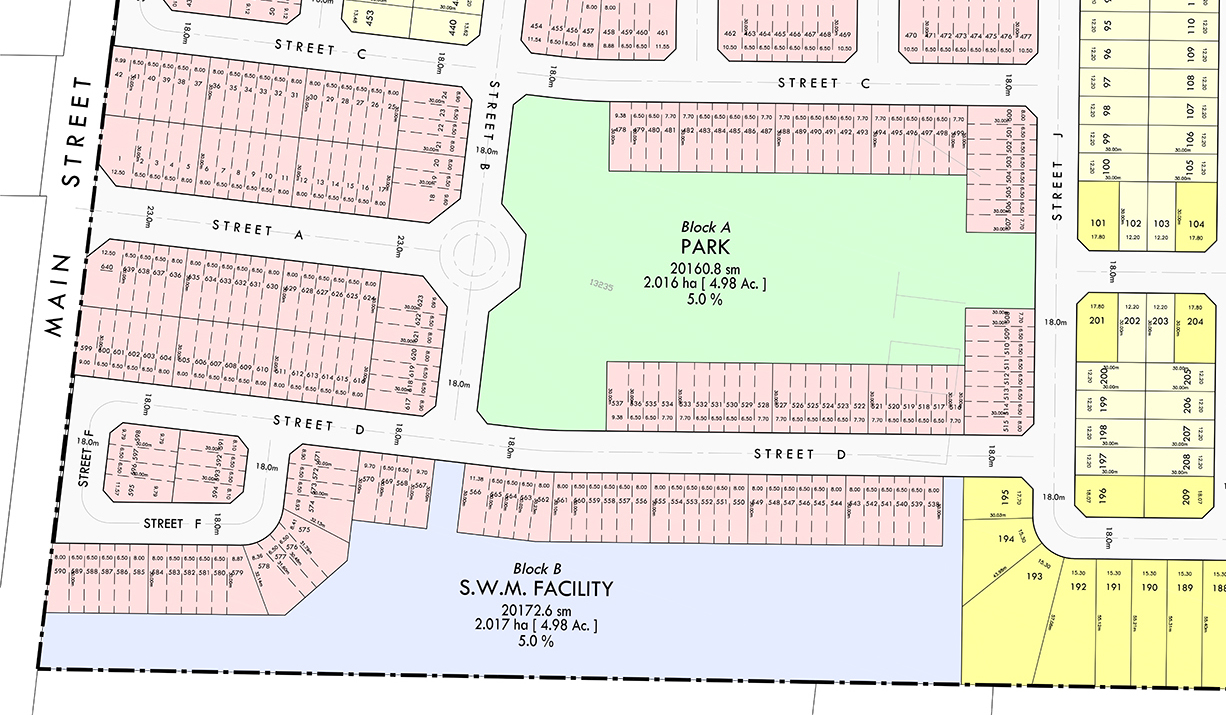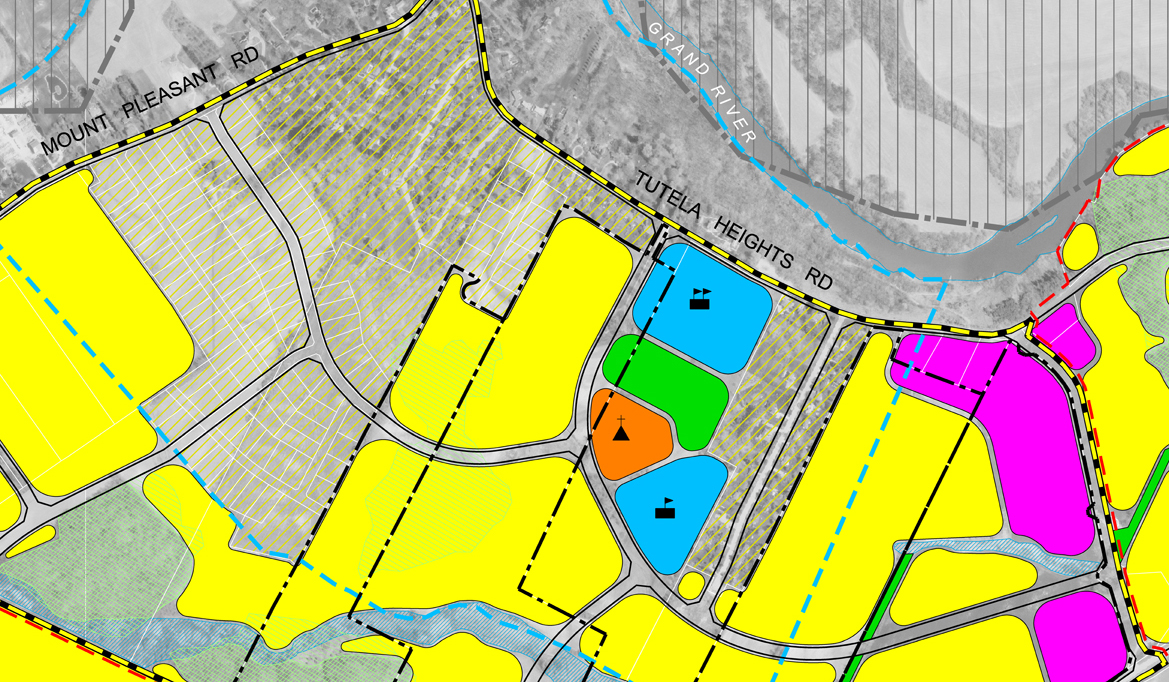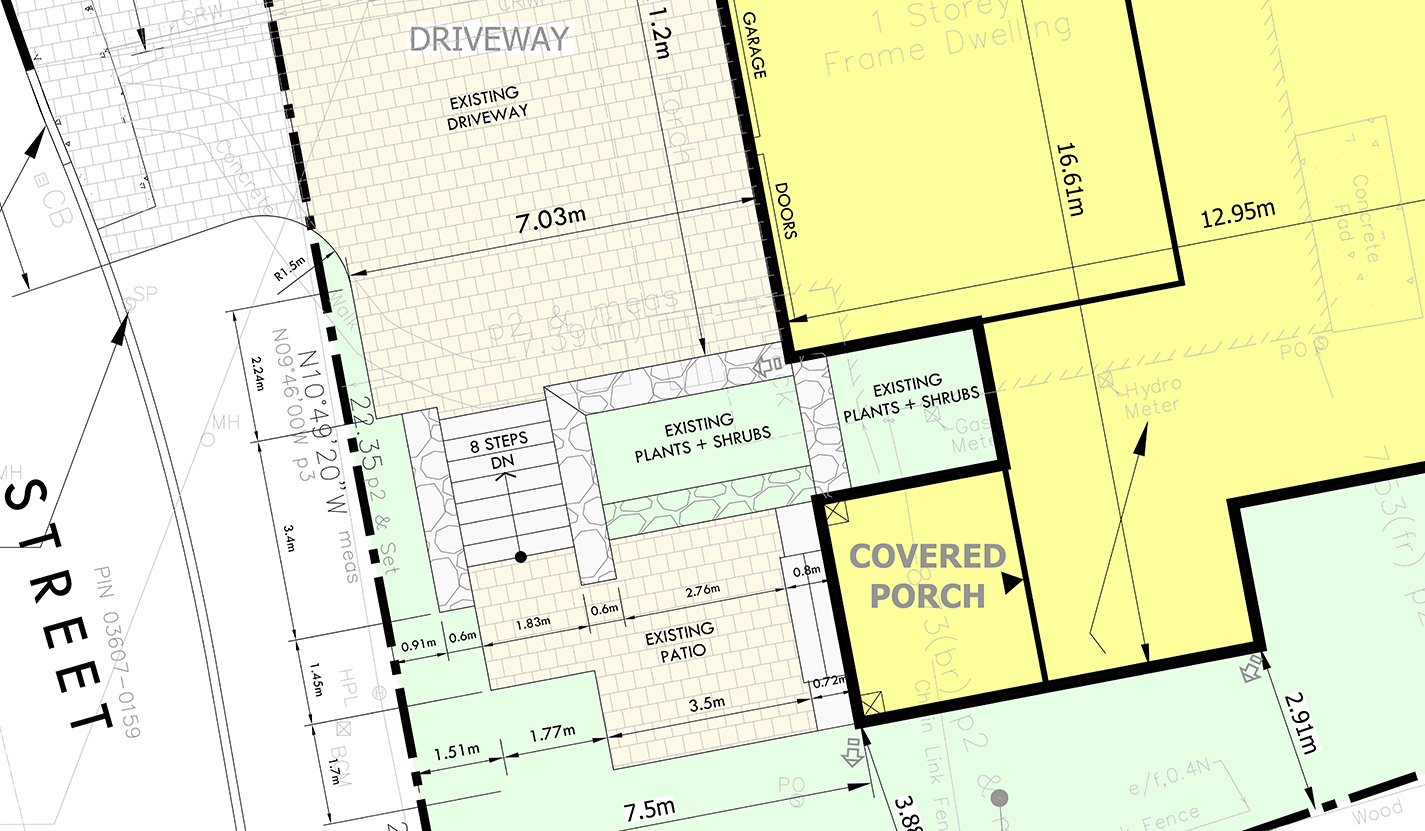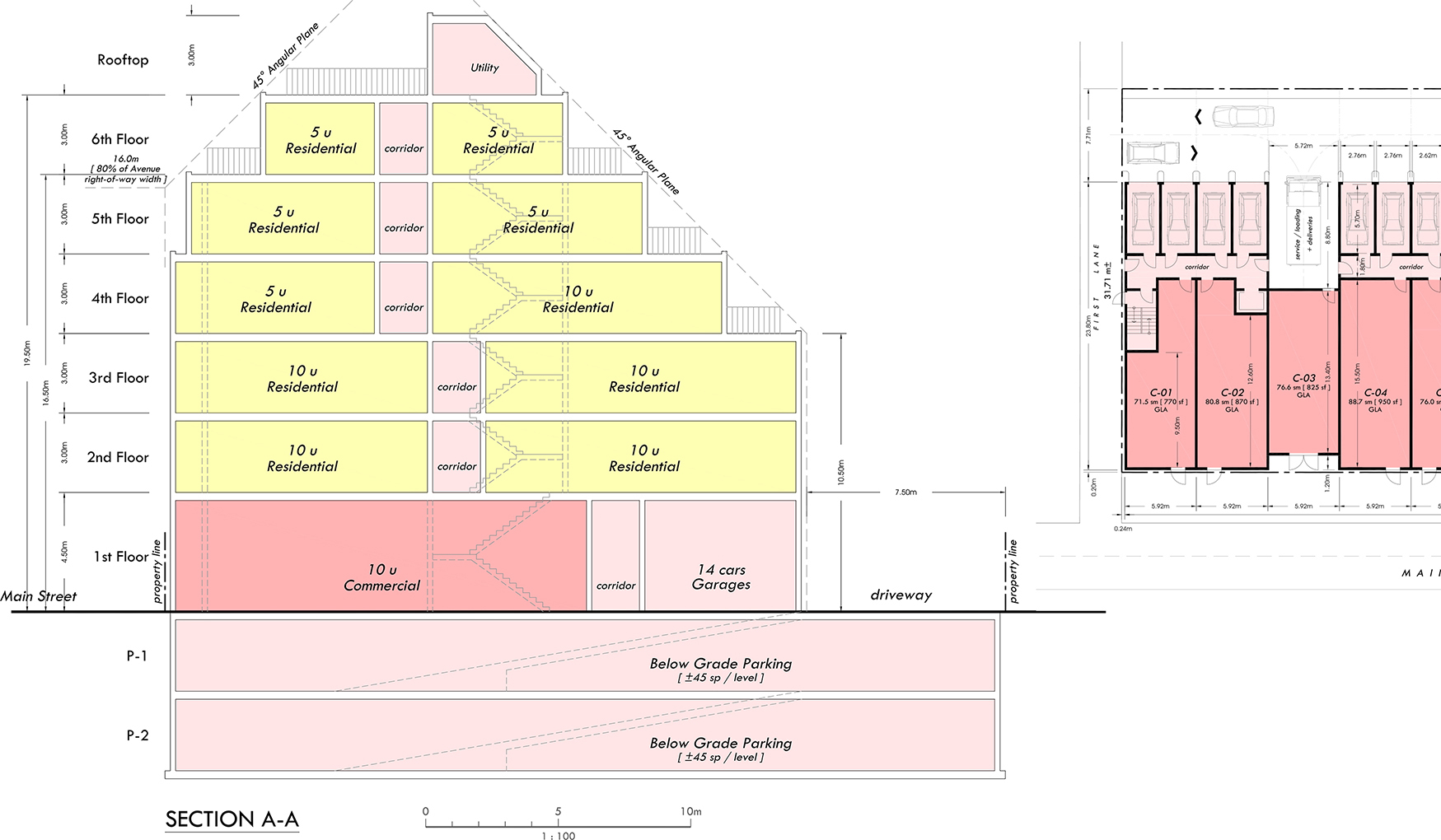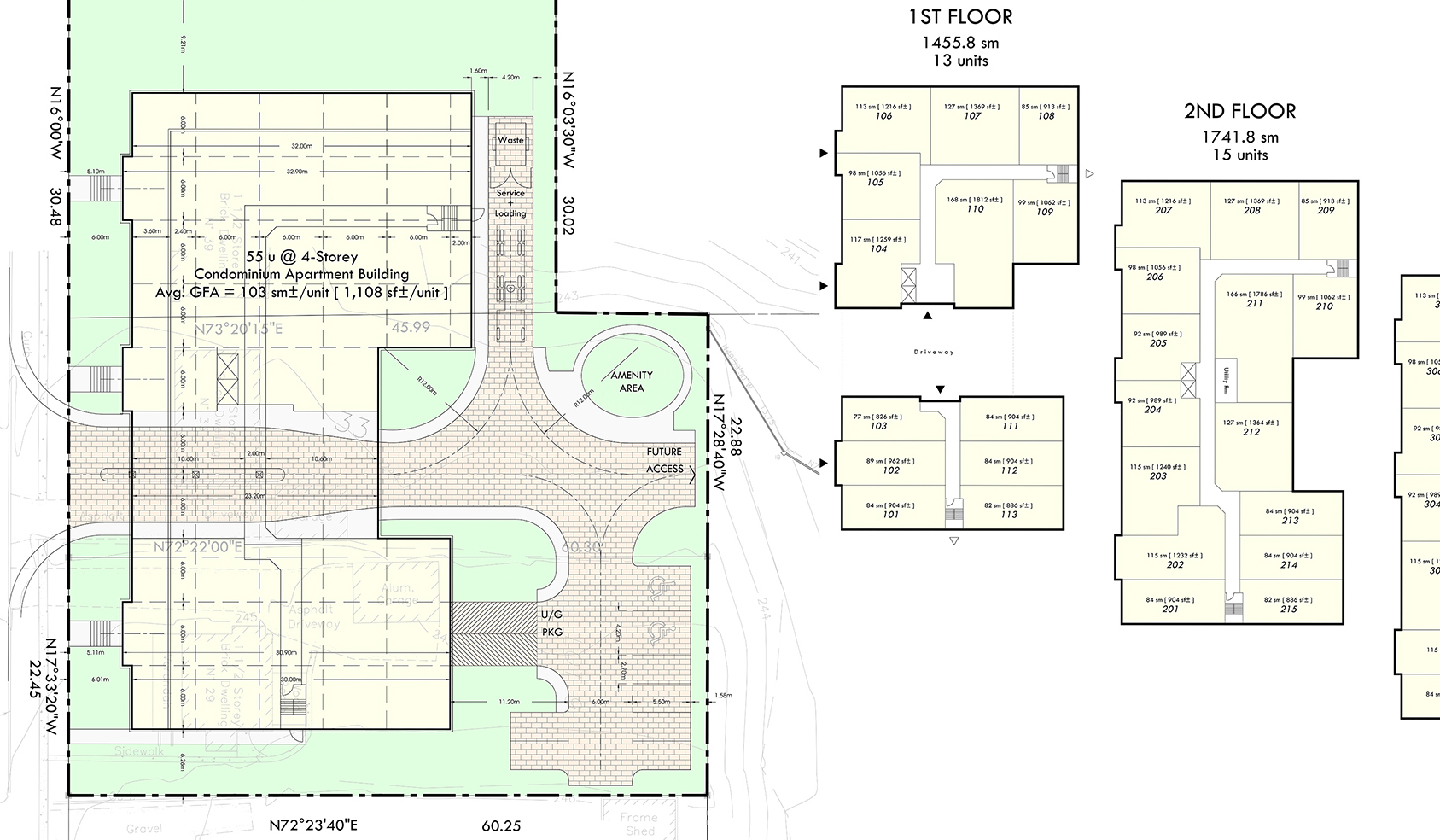CAD + Design Services to the Urban Planning and Land Development Industry
“Always design a thing by considering it in its next larger context – a chair in a room, a room in a house, a house in an environment, an environment in a city plan” – Eero Saarinen
A BIT
ABOUT
 miCAD inc. offers urban design and computer-aided design [CAD] services to the planning and land development industry throughout the Greater Toronto Area [GTA]. Mike Sciberras is the Principal of miCAD, and draws on his early years at the drafting table to bring together his manual design skills and his expertise in CAD. Integrating more than thirty-five years of experience, he firmly believes that a melding of pencil and software is fundamental to the design process. With his roots in Architecture, Mike has worked in the associated fields of Urban Design, Planning, and Land Development. Apart from one Architectural work term in the Caribbean, he has been employed primarily in the private – but also public – sector within the GTA, and has been responsible for the design, documentation, and presentation of projects in both urban and rural settings.
miCAD inc. offers urban design and computer-aided design [CAD] services to the planning and land development industry throughout the Greater Toronto Area [GTA]. Mike Sciberras is the Principal of miCAD, and draws on his early years at the drafting table to bring together his manual design skills and his expertise in CAD. Integrating more than thirty-five years of experience, he firmly believes that a melding of pencil and software is fundamental to the design process. With his roots in Architecture, Mike has worked in the associated fields of Urban Design, Planning, and Land Development. Apart from one Architectural work term in the Caribbean, he has been employed primarily in the private – but also public – sector within the GTA, and has been responsible for the design, documentation, and presentation of projects in both urban and rural settings.
Mr. Sciberras specializes in CAD-based design; encompassing all facets of planning graphics and urban design initiatives. The scope of Mike’s work includes the preparation of subdivision designs, draft plans of subdivision and condominium, visioning and master plan concepts for various scaled tracts of land, secondary and tertiary plans, infill residential design, conceptual and submission site plans, and due diligence research mapping. He is also responsible for planning graphics in support of board and tribunal hearings, official plan amendments, rezoning and committee of adjustment applications, and planning reports. Mike liaises and works closely with all disciplines – as well as Municipal and Regional levels of government – to effectively provide design solutions to residential, commercial, industrial, institutional, and mixed-use land development projects.
Mike’s keen interest in photography has proven to be an asset throughout his career; particularly when a project calls for a site investigation, or the preparation of displays and exhibits to support a planning initiative. Similarly, his passion for the software of his trade – coupled with his attention to detail – has given rise to tutoring the next generation of AutoCAD users.
miCAD
SERVICES
mi 01
Subdivision Design
- Subdivision Concepts
- Draft Plans of Subdivision
- Draft Plans of C.E. Condominium
- Draft Plans of Industrial Subdivision
- Golf Course Subdivisions
- Sustainability Metrics Maps
- Healthy Development Assessment Maps
mi 02
Site Plans
- Conceptual Development Plans
- Submission Development Plans
- Golf Course Restoration Plans
- Landscape Restoration Plans
- Consent Plans
- Staging Plans
mi 03
Conceptual Design
- Infill Residential Design
- Commercial/Retail Design
- Mixed-use Design
- Industrial Site Design
- Institutional Site Design
- Cemetery Design
- 3-D Modeling
mi 04
Visioning + Master Plan Concepts
- Conceptual Master Plans
- Conceptual Land Use Plans
- Community Vision Plans
- Secondary Plans
- Tertiary Plans
mi 05
Planning Graphics
- Board + Tribunal Hearing Exhibits
- Official Plan Amendment Schedules
- Rezoning Application Schedules
- Committee of Adjustment Graphics
- Opportunities + Constraints Mapping
- Due Diligence Research Mapping
- Planning Report Figures
- Site Photography
LET'S TALK / LET'S...
...set your SITES high
Visioning… and setting your SITES high
